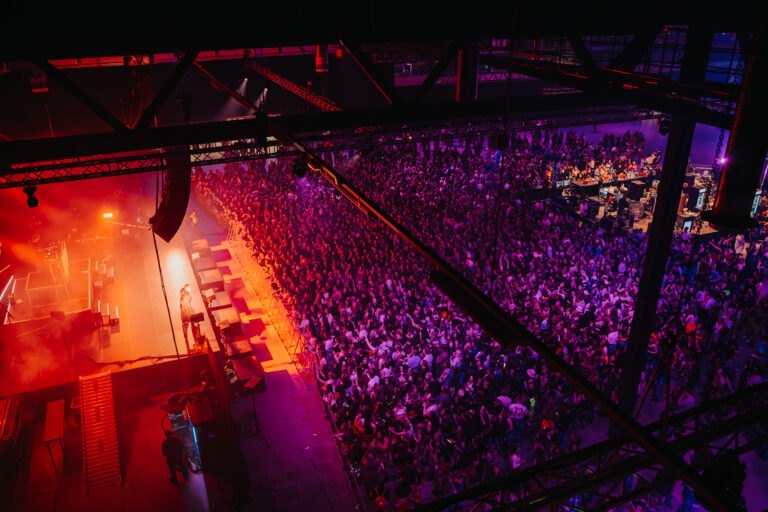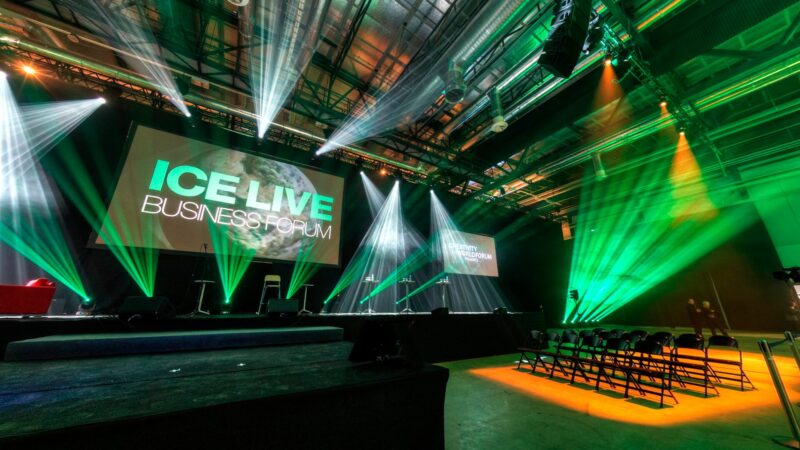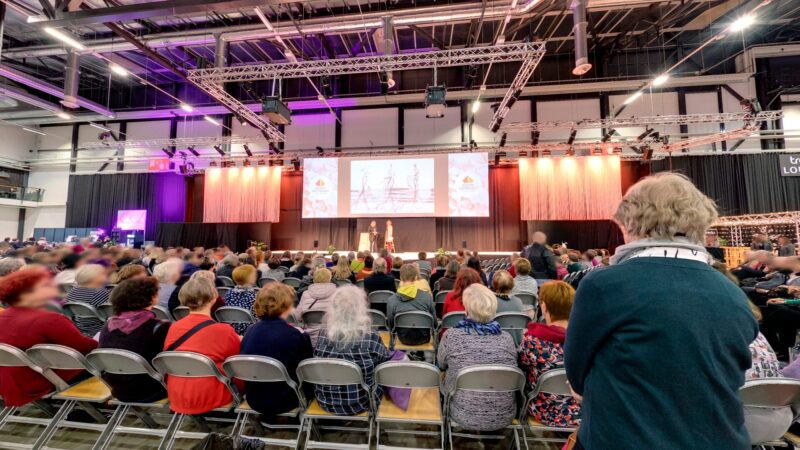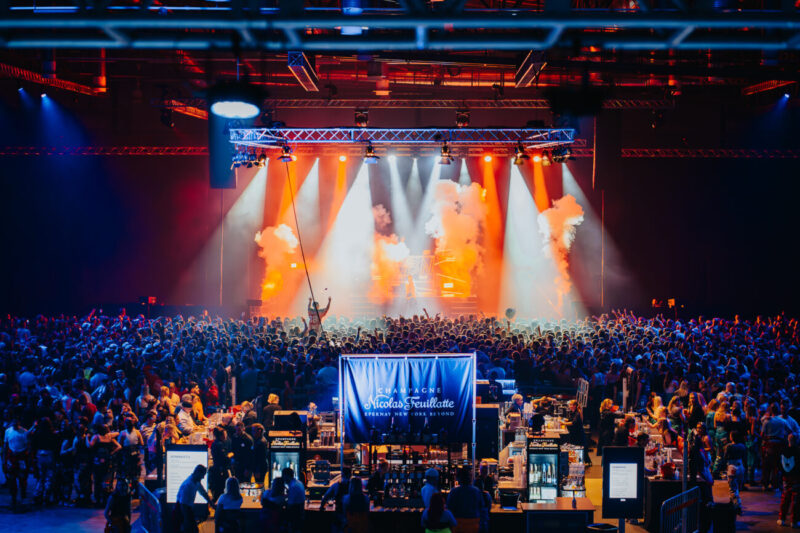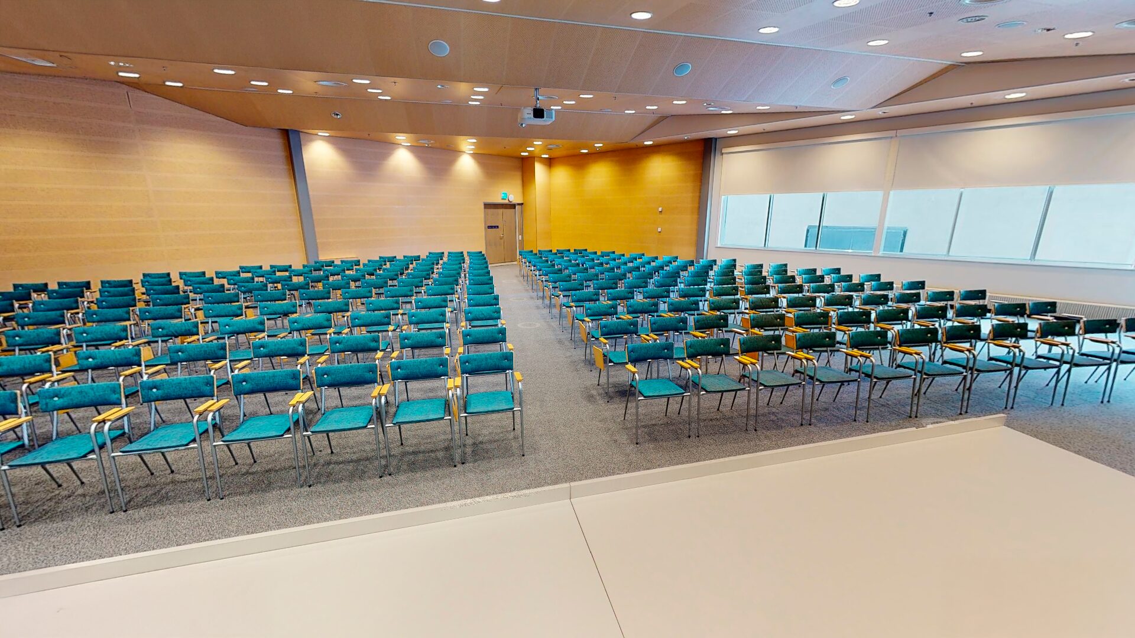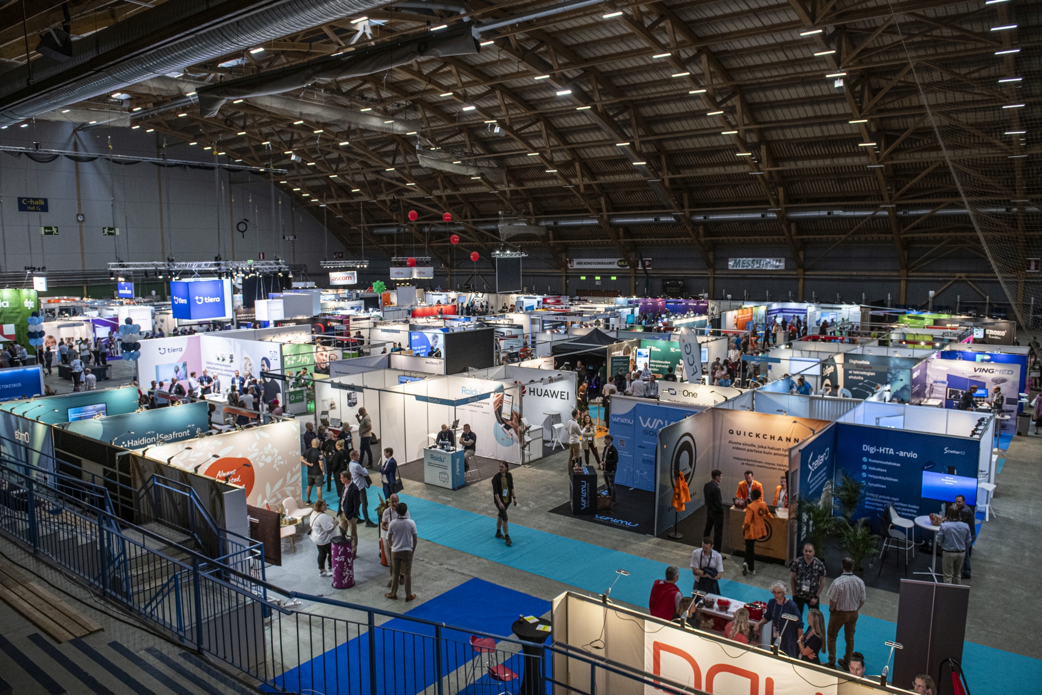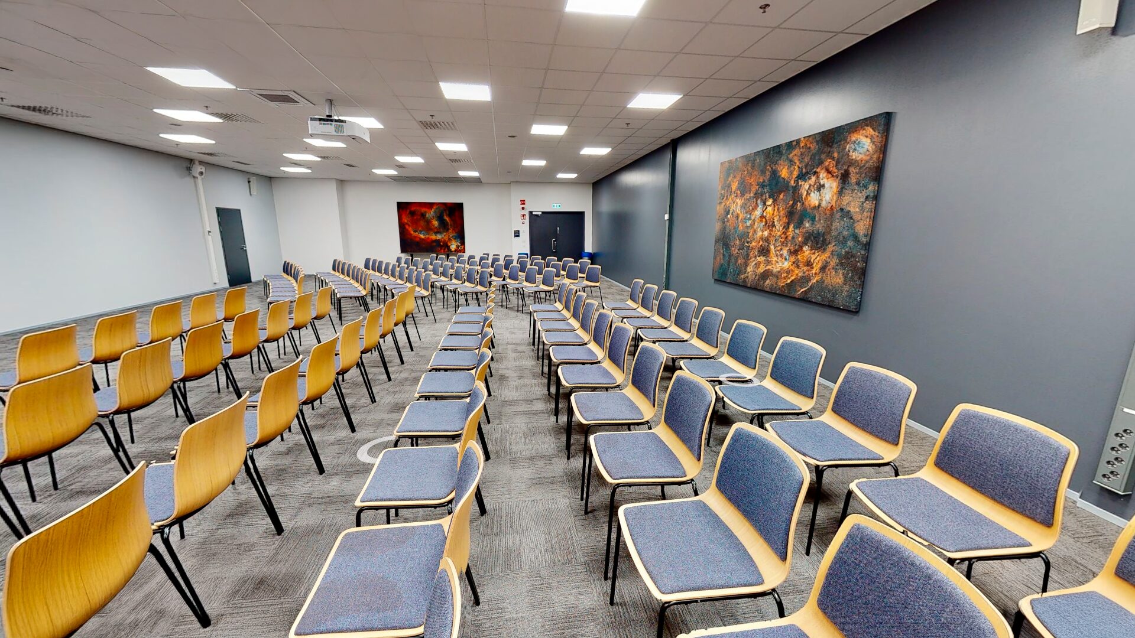Hall E / StarArena
HALL E
Usage area: 4800 square metres
Dimensions: 50 x 90 metres
Standing capacity: 3,300
Seated capacity: 1,650
fOR MORE INFORMATION
Touko Setälä
touko.setala@finlandevents.fi
+35840 641 3369
StarArena is a versatile event space and concert arena
Hall E is also known as StarArena. It is a versatile space for corporate events and a great concert venue. It also serves as a film location for TV productions.
StarArena can accommodate an audience of 3 300 people, with an additional 700 on the second floor. The second floor houses the conference room Sirius and restaurants Rygge and Barcelona.
The large doors and sturdy floor allow for large vehicles to drive into the hall, making it possible to host not only traditional audience and corporate events, but also impressive product launches, exhibitions, and training sessions.
Contact us and let’s plan your winning event together. Take advantage of the world-class event expertise, space planning, and catering services located on site.
Suitability
- Corporate events
- Gigs and concerts
- TV productions
Technical specifications
- Built 2013
- Capacity 3 300
- Steel frame building
- Dimensions 50 x 90 metres
- Usage area 4800 square metres
- Free height 10 m
- Weight limit: 1000 kg/m²
Garage doors
E3: width 500 cm, height 450 cm E6: width 280 cm, height 420 cm
gallery
Looking for something else?
Restaurant services
Finnresta offers restaurant and catering services from meeting snacks to gala dinners.
Event services
Finland Events takes care of unforgettable events from concept to execution.
Space planning
Expotec, a specialist in top-of-the-line trade fair stands, provideS innovative space solutions for your event.
Request a quote
You can contact us through the form or through phone and email. We’re eager to hear from you!
Request a quote for your desired space or ask us for more information about our spaces and services.
